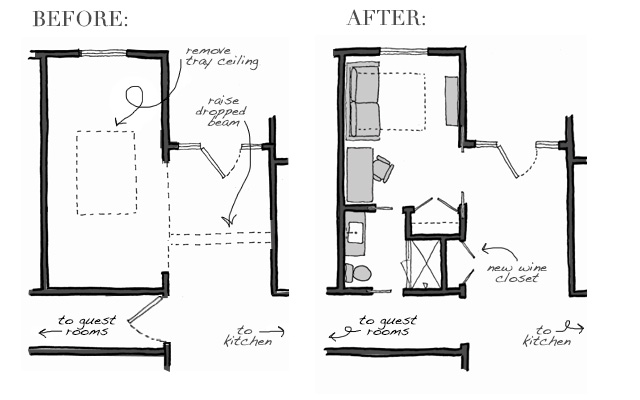ON THE BOARDS: THE REDWOOD RETREAT BATHROOM ADDITION
To say I’m excited about this project is BEYOND an understatement. When all is said and done we will be adding a guest suite, wine closet, upgrading the kitchen, and hopefully updating the master bathroom as well (someday). This project had been an absolute joy to undertake. Nestled in the redwoods and vineyards north of San Jose, this is the dream forever home - not to mention the dream jobsite visit. I flew just over a week ago to make final selections in person - we’re on a tight timeline from start-to-finish, the contractor says once demo starts he thinks he will be done in 5 weeks! We spent three days picking tile, plumbing, the vanity, the lighting - all while the contractor was ripping the original room apart, fixing plumbing and insulation and foundation issues - so we are swinging right along!
The homeowner rode hunter-jumper when she was younger and maintains a passion for all things equestrian still. When I visited in early August, about 3 months after they purchased the home, we walked over to the neighboring property and fed the horses pastured there. Will you LOOK at these sweet faces?
And yes, it IS that gorgeous out there. This is what we started with: the house is a 3 bed/two bath with a large, open-to -the-entrance space that was added to the house by converting one bay of the garage into an indoor, carpeted, office/catch-all. I proposed breaking it up into a fourth bedroom, a secondary guest bath that doubles as a powder room, and (most importantly haha) a wine closet.
You can see from the pictures above that we had one big room with a large cased opening to the entry and a tray ceiling with a HUGE brass chandelier. Closing this off will make the entrance feel more defined instead of a rambling, open space. The only items staying in the room will likely be the pull out sofa and the coffee table. We’ll find a smaller less obtrusive desk and hide away all paperwork in the new closet. I digress though because this is about the bathroom. Design wise we stuck to elevated, warm neutrals that pull from the surrounding landscape and keep with the modern-rustic feel of the house. But then we found this stunner of a leather-wrapped mirror at Arteriors and everything came to life.
1. Wall color: Benjamin Moore Classic Gray, Trim Color: Sherwin Williams Snowbound 2. Studio McGee Gray Dipped Vase 3. Horse head hook (similar) 4. Wall Tile: Chloe 2.5x8; Floor Tile: Clive 2” Hex, 12”x24” 5. Circa Bryant Bathroom Sconce 6. Arteriors Powell Large Mirror 7. Target Hearth & Hand Grey Stripe Towel; Studio McGee Abby Stripe Hand Towel 8. Hearth & Hand Orange and Amber Hand Soap 9. Kohler Devonshire Faucet & Accessories 10. Fairmont River View 48” Vanity 11. Parachute Home Waffle Robe
Check back here in a month or so and we’ll hopefully have some gorgeous “after” shots for you to peruse!












